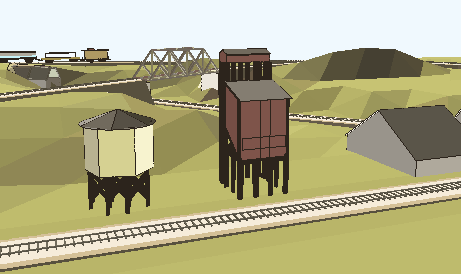| Here is an N
Scale plan with a variety of options.
For this example drawing a Runrail "Flyover" is used to create the
animation below (animation captured with other 3rd party software).
Plan 3 has Tunnel Portals cut into the 3d Terrain as well as a long
curved tunnel in 3d.

Download Plan 3.zip (53 kb)
These
files require Cadrail Version
10 or the Cadrail 10 Demo to view and print.
How to use these
files |