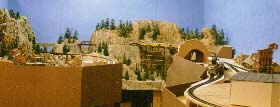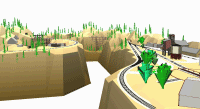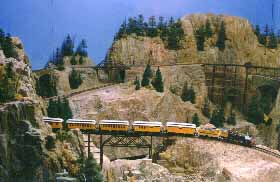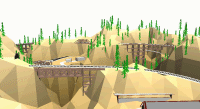|
Update: This article was last updated in 1998. The
layout drawing and images were updated in 2008.
We thought you might enjoy
seeing our HO scale model railroad.
Our
half-garage size HO layout has never had an exact prototype or overall plan for the
layout. It has just developed in our imagination and evolved into wood and plaster as time
and energy allows. The basic theme is the D&RG
narrow gauge from the early 1900's, although we did not really know that at the time when
much of this model was constructed.
3D
Views
of Sandia's Layout |
|
|
|

Photograph of real model.
|

Cadrail 3d view at same angle.
|
|
|

|

A closer look. |
A work in progress
Currently in its third revision, this railroad has been in the
design-construct mode for many years. It has been rearranged each time it moved to a
different building. The layout is made up of 2'x4' modules that can be disassembled for
easy transport.
As the layout was rebuilt in the past, it slowly evolved from a more
complex triple loop that could support operation of multiple trains with lots of cars to
the simpler single loop you see here. The master builder's (me) philosophy has changed with
age from glassy eyed train freak with grand delusions of a monster railroad empire to one
of simple, clean detail that has a possibility of reaching an advanced stage of
completion. In other words, we think a layout with less track and nice buildings and
scenery is much more desirable (Keep it Simple Stupid). Our favorite time is spent
building the thing, not running it. Everyone has their favorite.
Work on the railroad has been slow the last few years as time and
interests changed. Most of the
buildings were made more than 10
years ago and have been lovingly moved from one layout to the next. No doubt a better job
of representing real life prototypes could be done today. But, we don't care that much.
They look good to us.
How it's made
The railroad is totally scratch built (except for track and rolling stock). Bench work
is basically 2"x4" frame with plywood track base. More recent track base is
1" pine. Scenery consists mostly of plaster of Paris applied to screen. The rockwork
is all hand carved using a fork and putty knife. Masonry you see around the bridges is all
hand carved into the wet plaster with a kitchen knife. Color is added by many applications
of acrylic paint diluted with water. Much of the color is also common hobby spray paint.
Woodland Scenic's ground foam and track ballast has been added over the colored plaster.
The trees are mostly furnace filter variety with some natural twigs and lichen. Everything
is glued down by spraying with dilute white or wood glue or anything else that's handy.
I am big on trying to use whatever materials can be found in the junk pile. Some pieces
of wood on this layout have been recycled a half dozen times or more. With this attitude,
the construction takes various twists and turns to accommodate the available materials.
Parts of the thing are A-1 class construction while other parts are "ok for
now". After all, this is just for fun, right? |